West Baden Springs Hotel isn’t just a marvel to enjoy with the eyes. With its geometric patterns, clean symmetry and wealth of history, the impressive figures about this structure make it just as fun to explore with your mind.
Wrap your head around it all with some fun and interesting facts and figures about West Baden Springs Hotel:
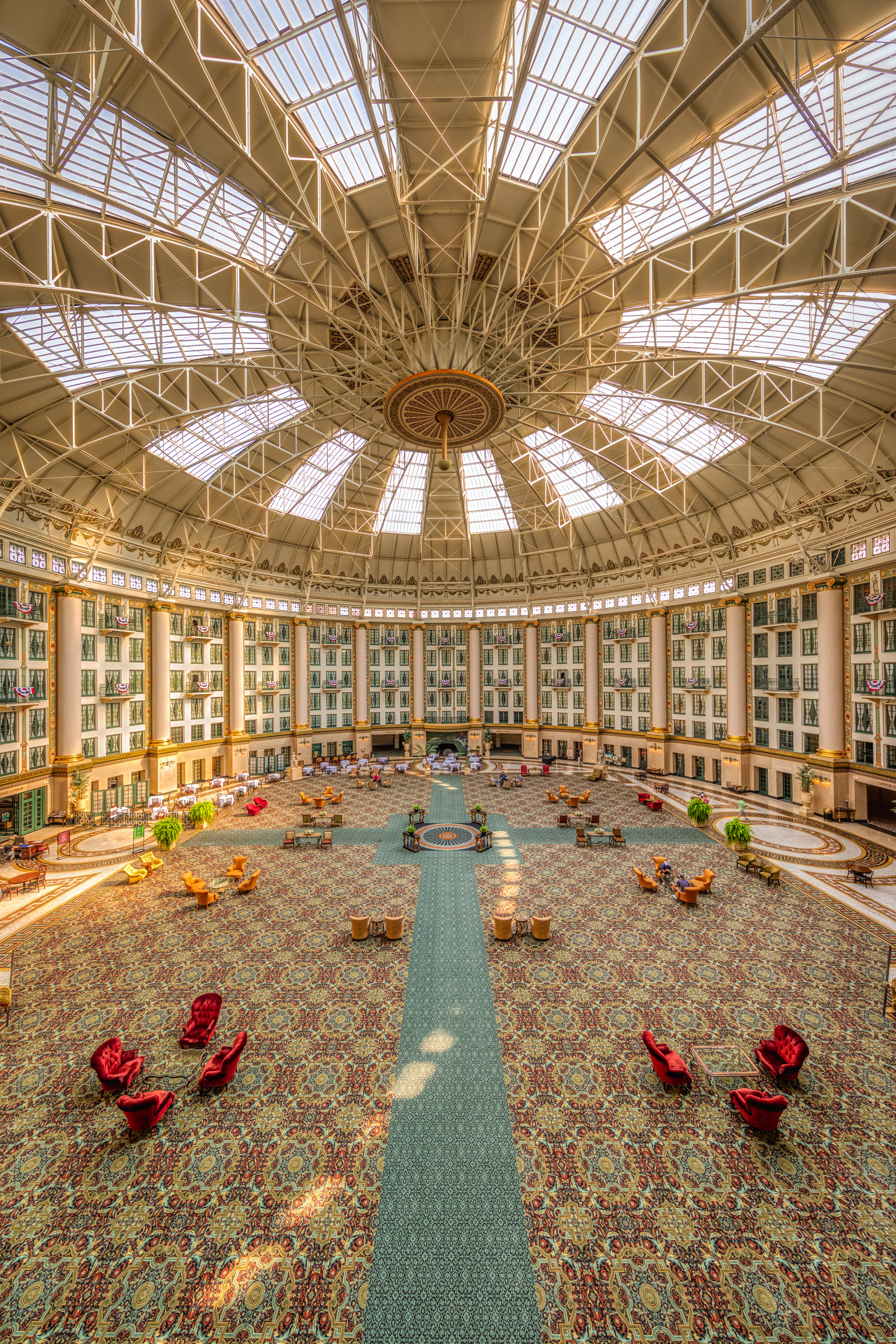
The Atrium as an OIympic Pool
A topical question in the spirit of the Summer Olympics: how many Olympic-size swimming pools of water would it take to fill the atrium?
The atrium encompasses 2.7 million cubic feet (according to James Vaughn’s “Dome in the Valley” book) while an Olympic pool measures 88,286 cubic feet. That means it’d require about 30½ Olympic pools — more than 20 million gallons of water — to fill the atrium to the brim.
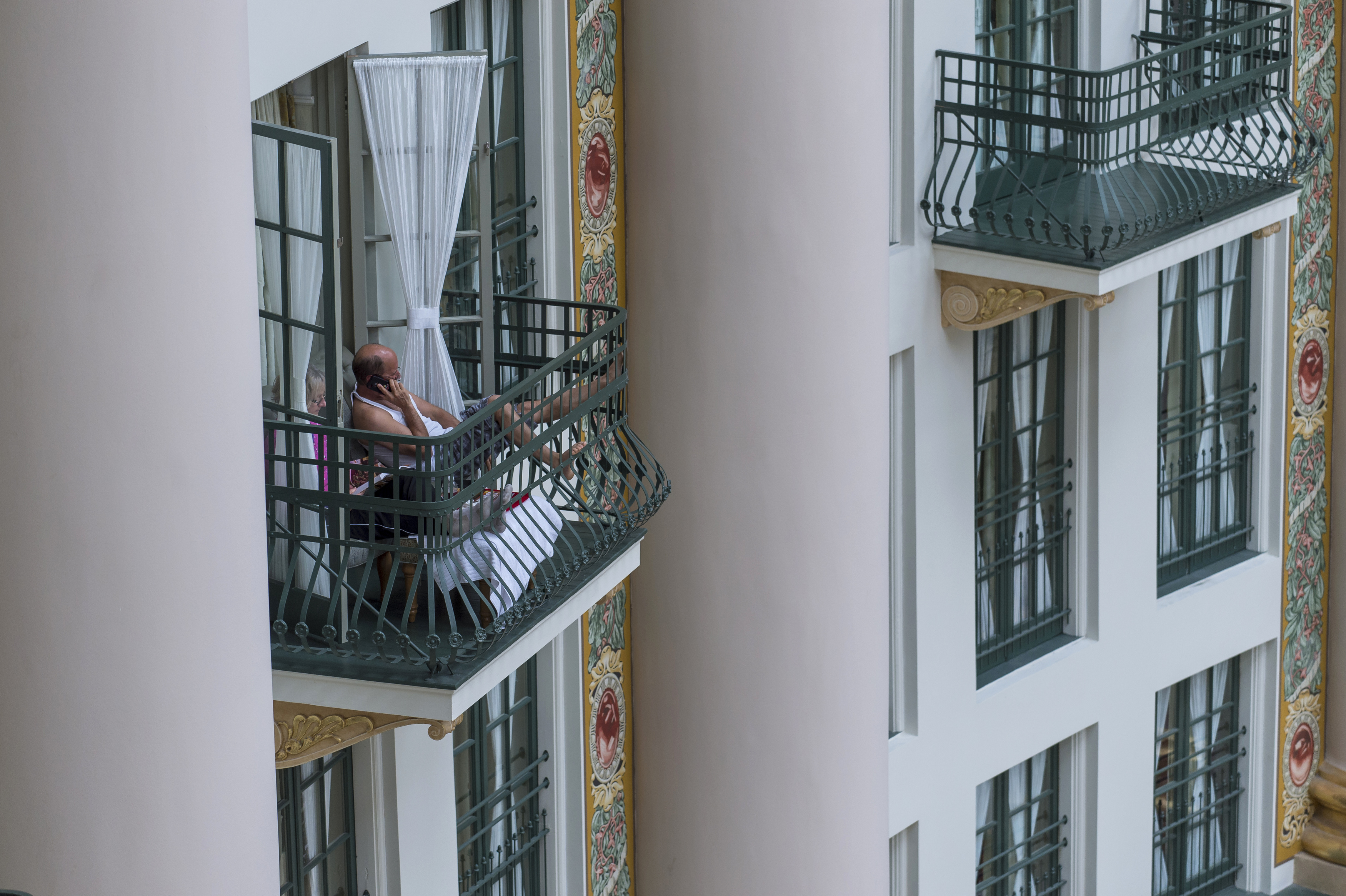
Balcony Rooms: The Special 15%
37 of West Baden’s 243 guestrooms feature an atrium-view balcony. (Good time for a reminder to book these early if planning a special occasion.) Springing for a balcony room is well worth the experience to hear jazz music wafting up in the evenings, order room-service breakfast to your balcony in the morning, or enjoy the sights during the holidays.
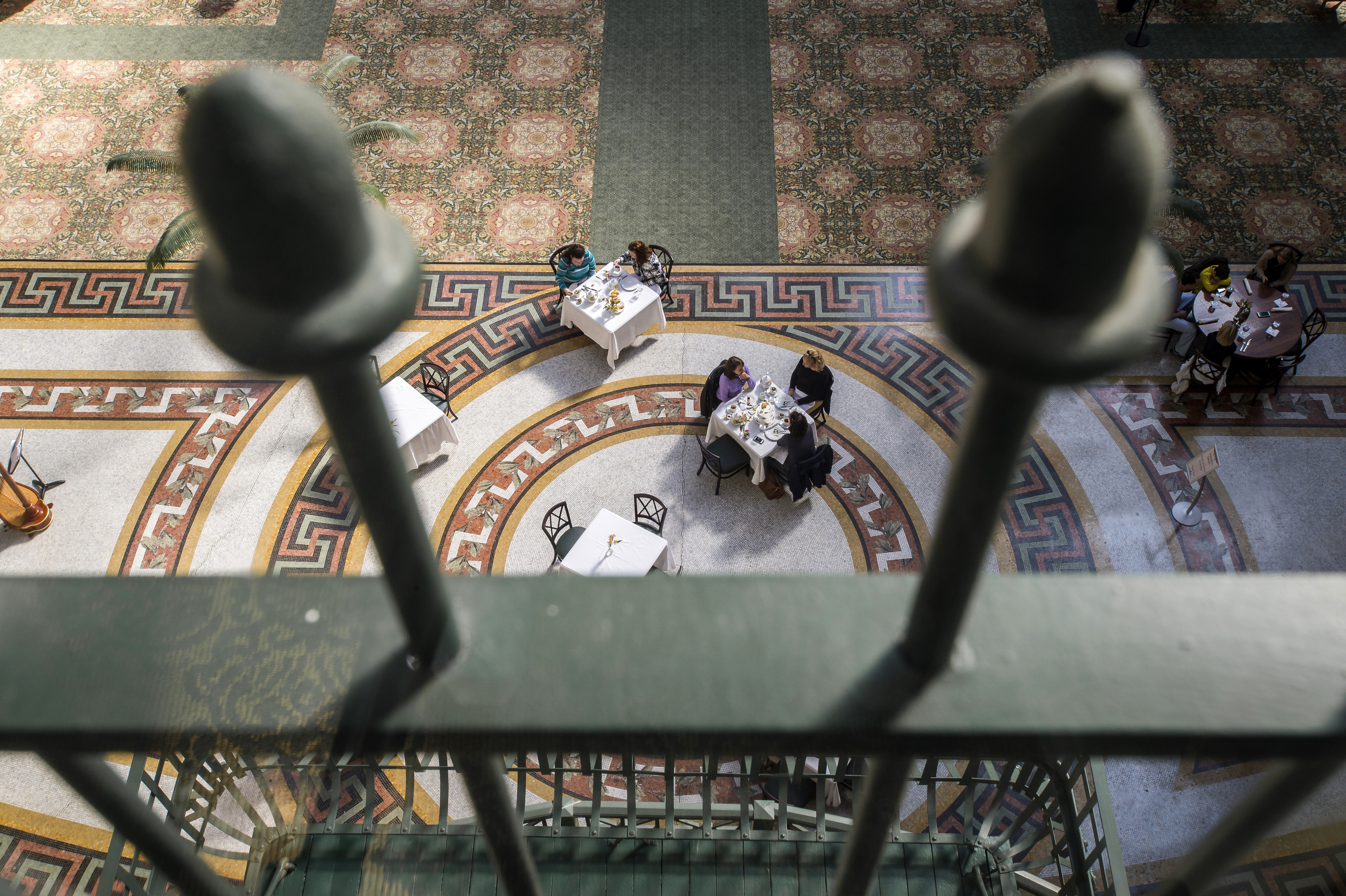
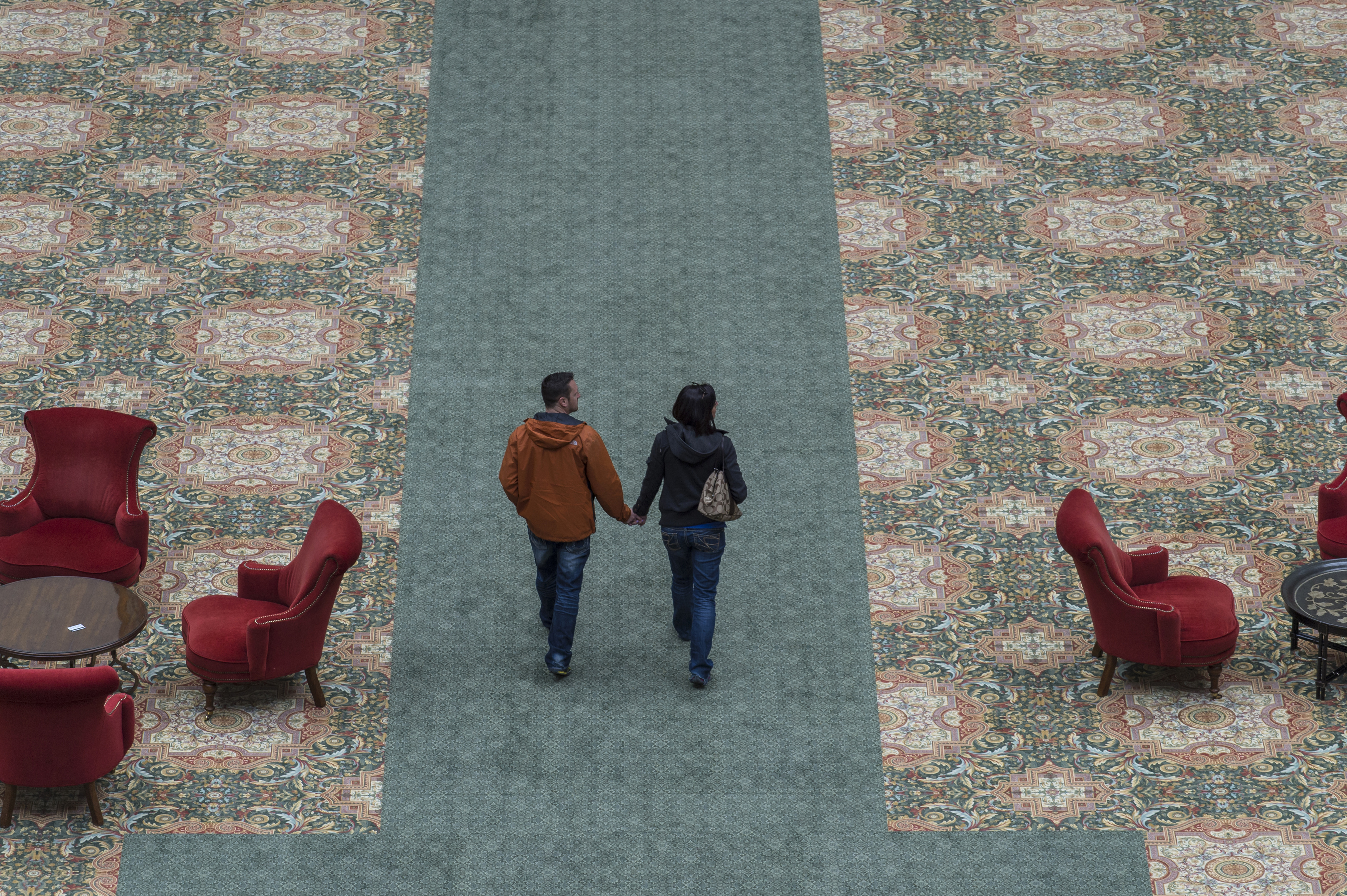
Atrium Floor Space
It covers 29,864 square feet. More than 13 times the average U.S. home, and nearly half as big as the 67,000 square-foot White House. It’s also roughly equal to half of an NFL football field.
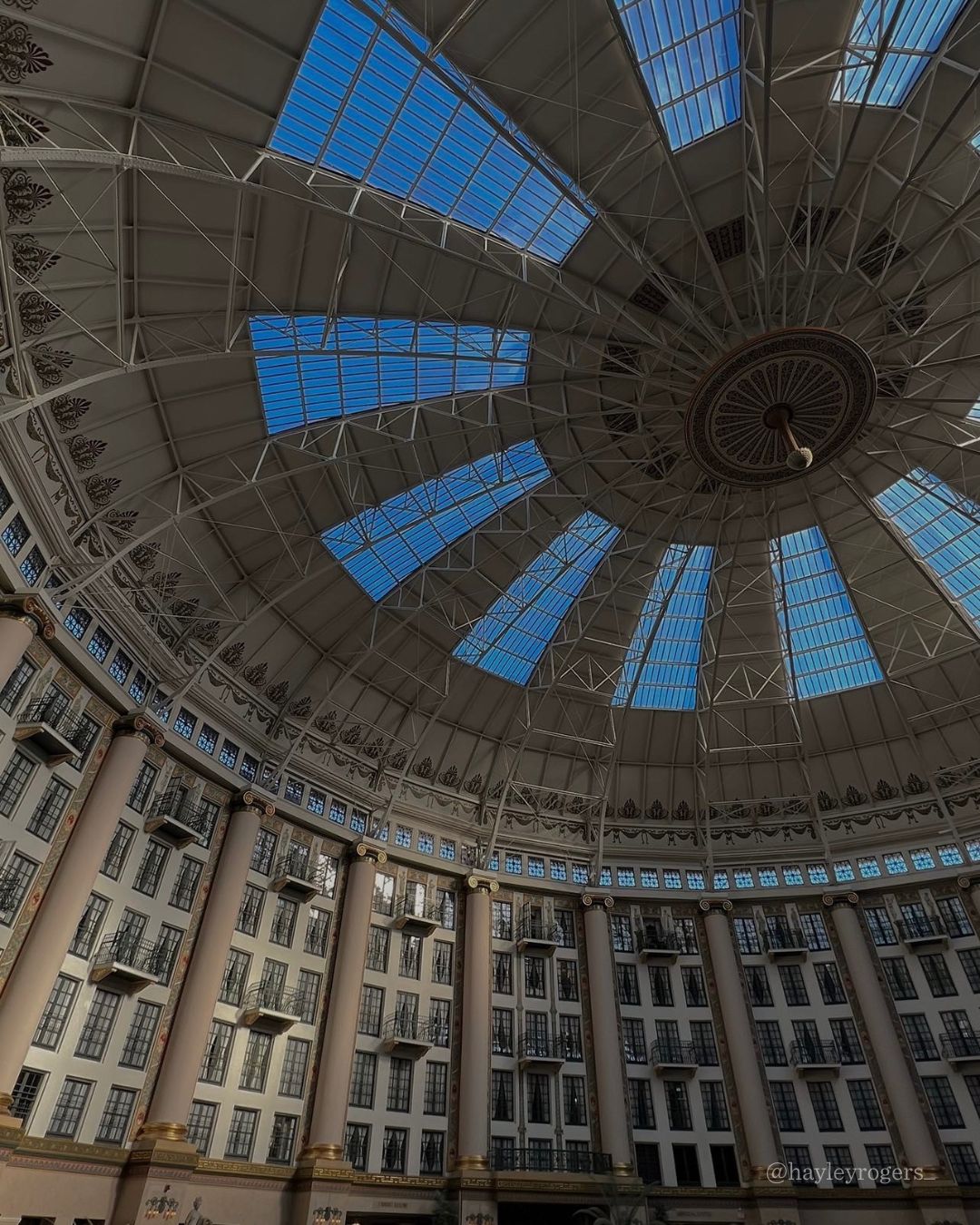
Dome Digits
The natural instinct when you step inside the atrium: look up. As tall as it towers above you, the enormous magnitude of the dome is put in perspective by the fact it’s quite a bit wider than it is high.
The diameter of the dome structure itself spans 195 feet. (Talking the entire hotel structure, it’s 290 feet from outer wall to outer wall.) The atrium floor to the apex of the dome measures 110 feet.
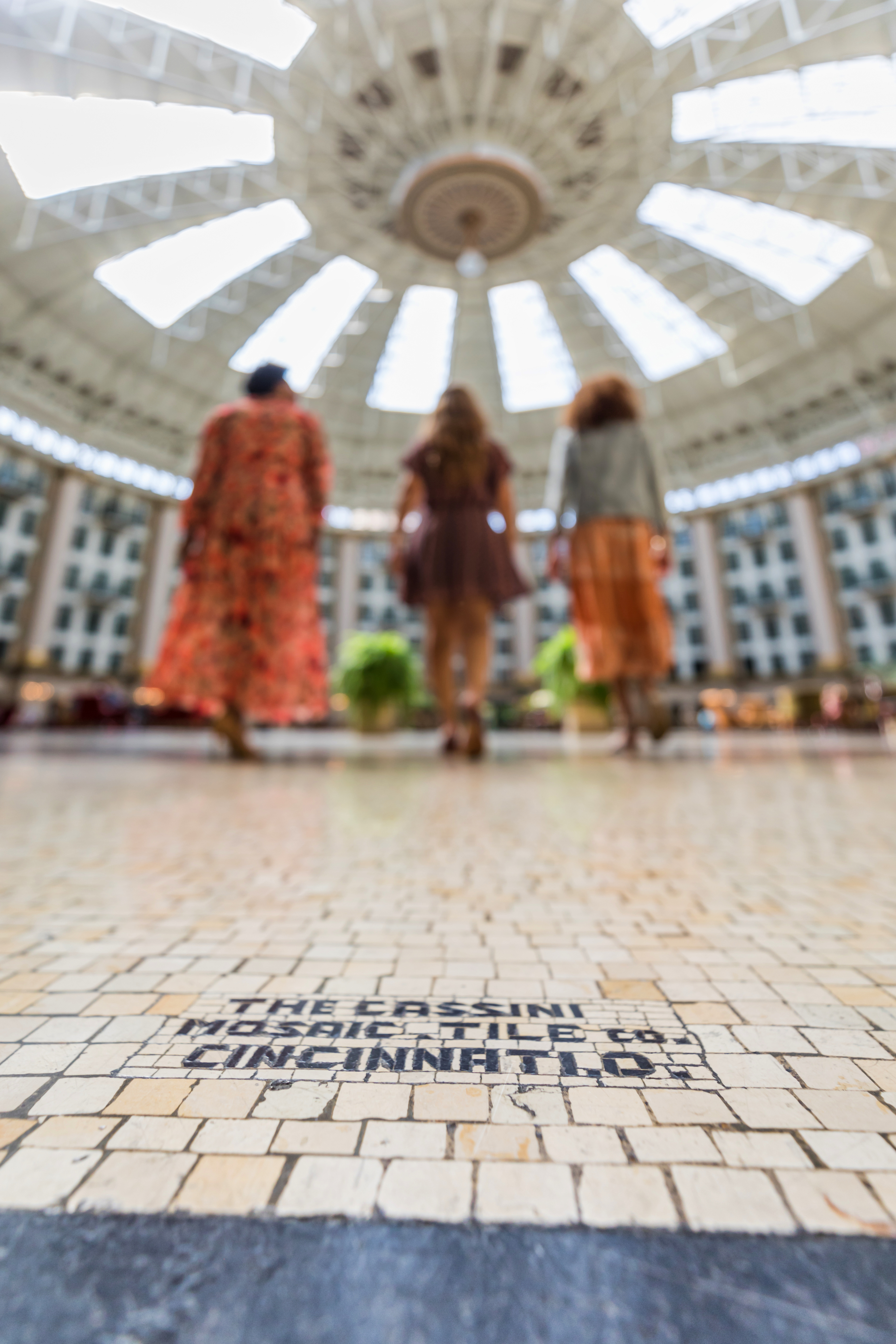
Individual Marble Tiles: Millions Upon Millions
It’s mind-blowing to think how many 1-inch marble tiles made up the original atrium floor when it was laid in 1917.
It’s impossible to count one by one, and not all the original tiles remain. A good estimate: according to James Vaughn’s book “The Dome in the Valley: The History and Rebirth of West Baden Springs Hotel,” the number could range from 4.3 to 6 million.
Whatever the actual number, it’s incredible to think each tile was laid by hand. More on the enormous project here.
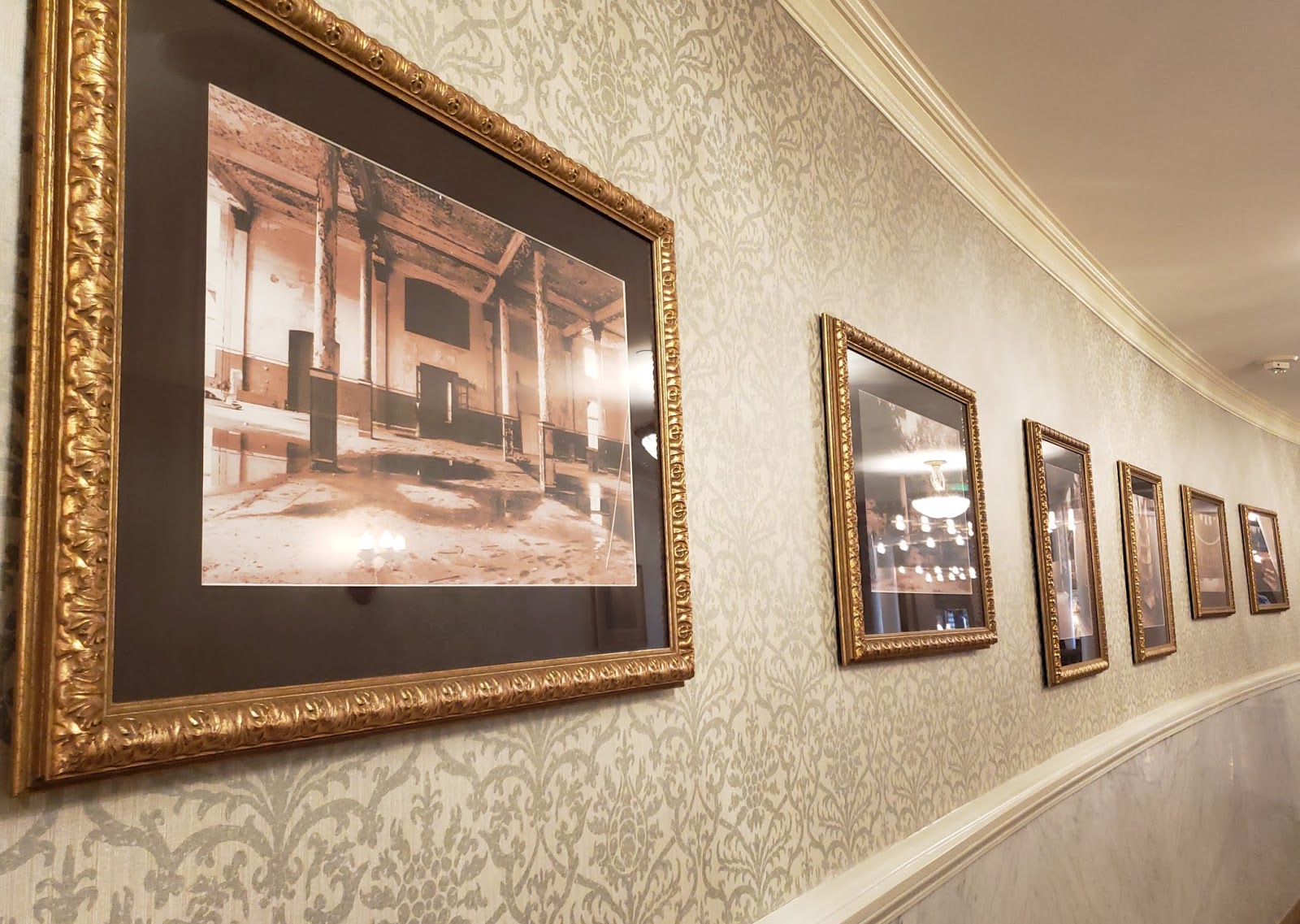
Go 6 Times Around for 1 Mile
One full lap of the hotel’s circular corridor (between the inner and outer guest rooms) measures one-sixth of a mile. Stroll this a couple times, and you’ll be adding to your daily steps — and probably noticing new historical photos on the wall with each trip around.
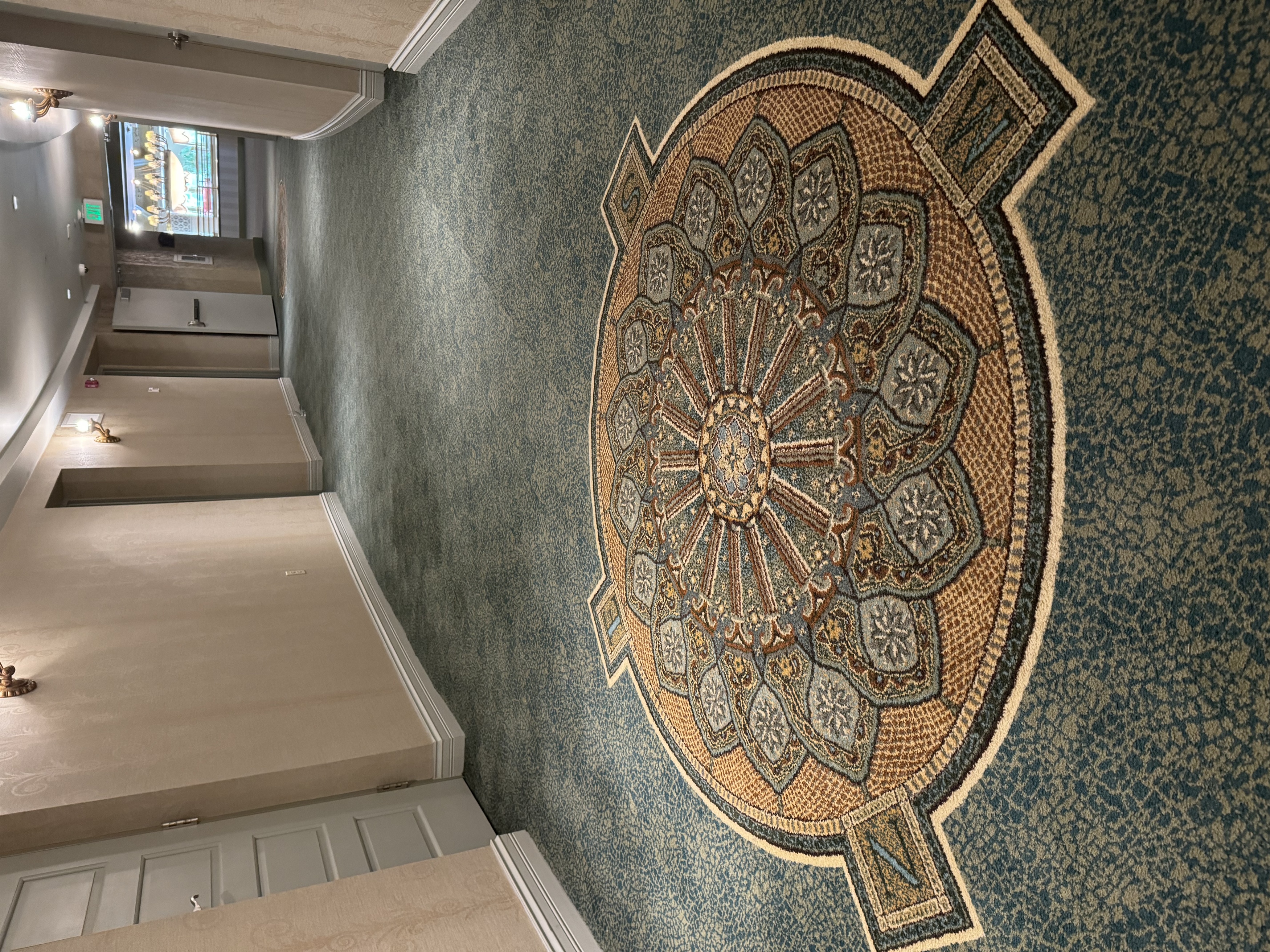
Carpet Compasses
You may have noticed these on guestroom floors, and they’re more than just a decorative touch. Each compass is oriented true to the direction you’re walking at any given time. You can always tell whether you’re headed north, south, east or west thanks to the 18 compasses on every floor.
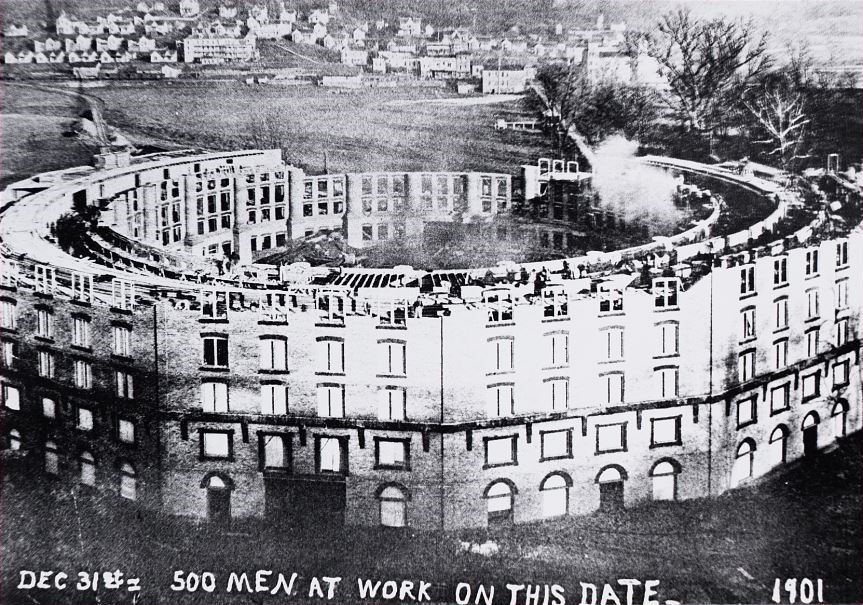
7.5 Million Bricks
According to a trade journal of the era, that’s how many bricks were used to build West Baden Springs Hotel in 1901-02. All told, about 1,275 train cars’ worth of raw materials were hauled in during construction. More about West Baden's original construction.
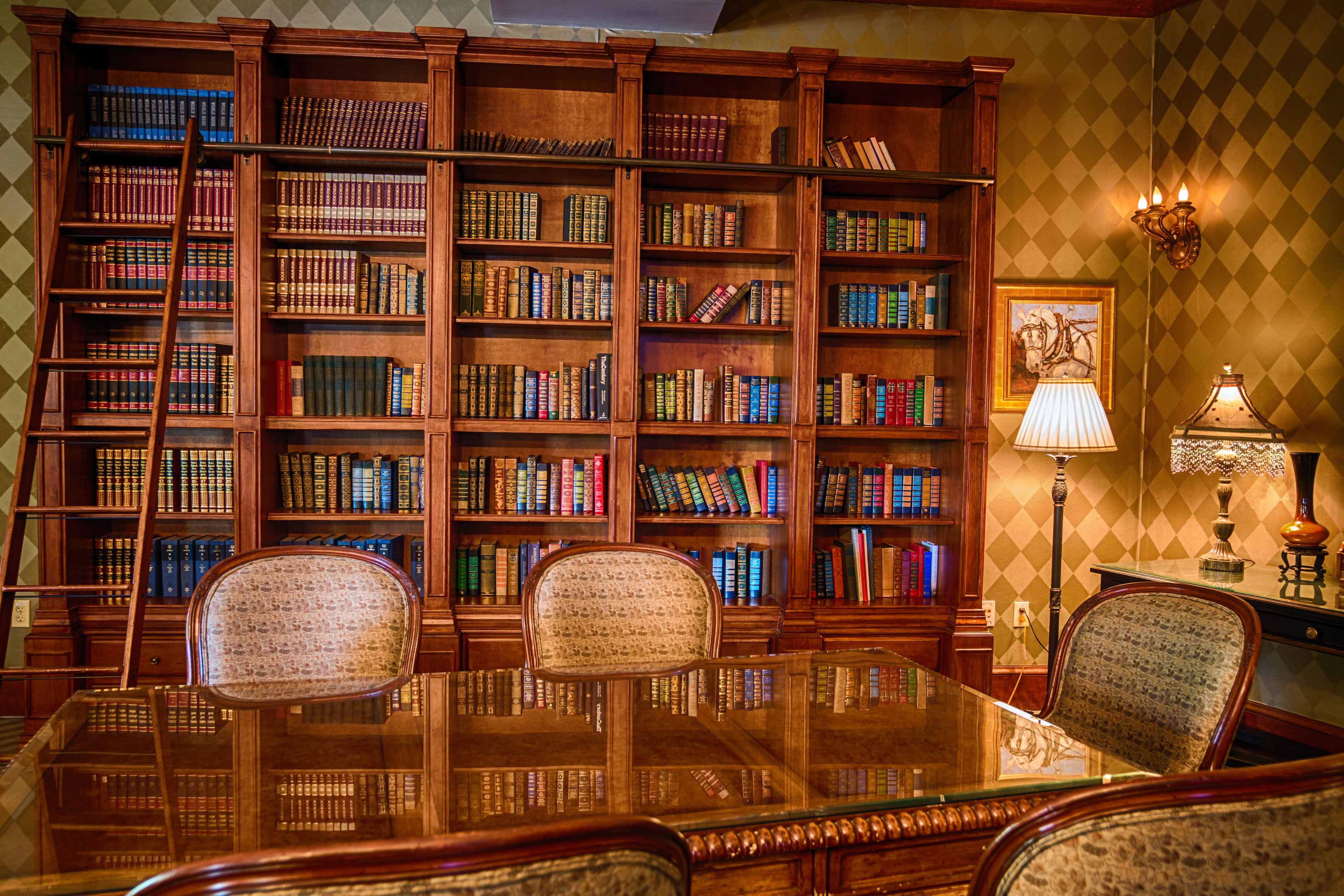
Library Books
We’ll spare you having to take each one off the shelf to count, but just know there are currently 455 books on the shelf in the hotel library. As for the hidden notes you can find inside many of the books? They number in the thousands at this point.
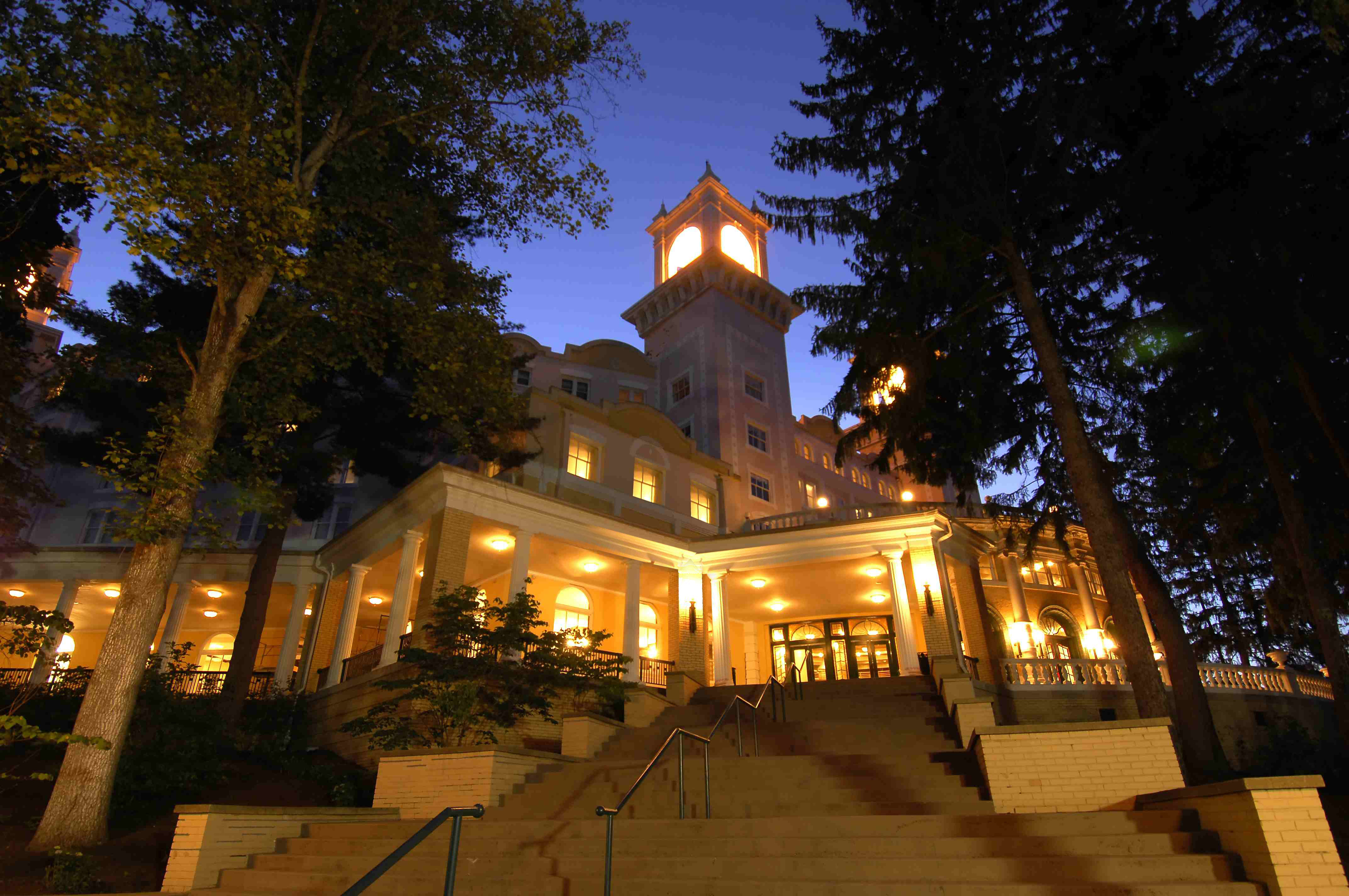
16 Sides (Technically Speaking)
We think of it as a circle. But the shape of the hotel wing is technically a hexadecagon, which is a polygon with 16 sides. On the exterior view hotel rooms, the outer walls are straight while the inner walls are curved. On the rooms facing the atrium, inner and outer walls are both curved.
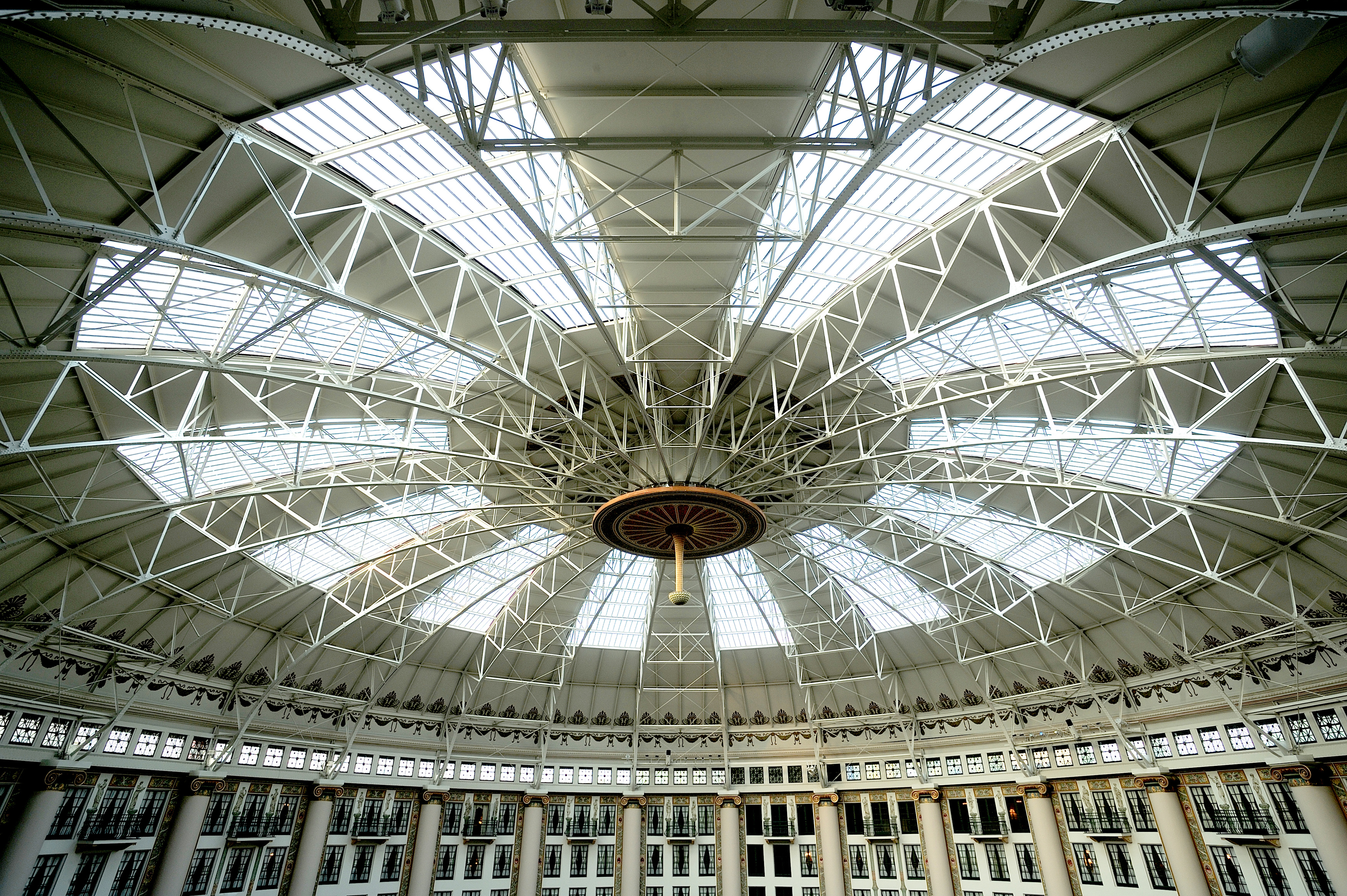
Supporting the Dome: 216,000 Pounds of Steel
It takes sturdy reinforcements to support what was dubbed the “Eighth Wonder of the World” when it opened.
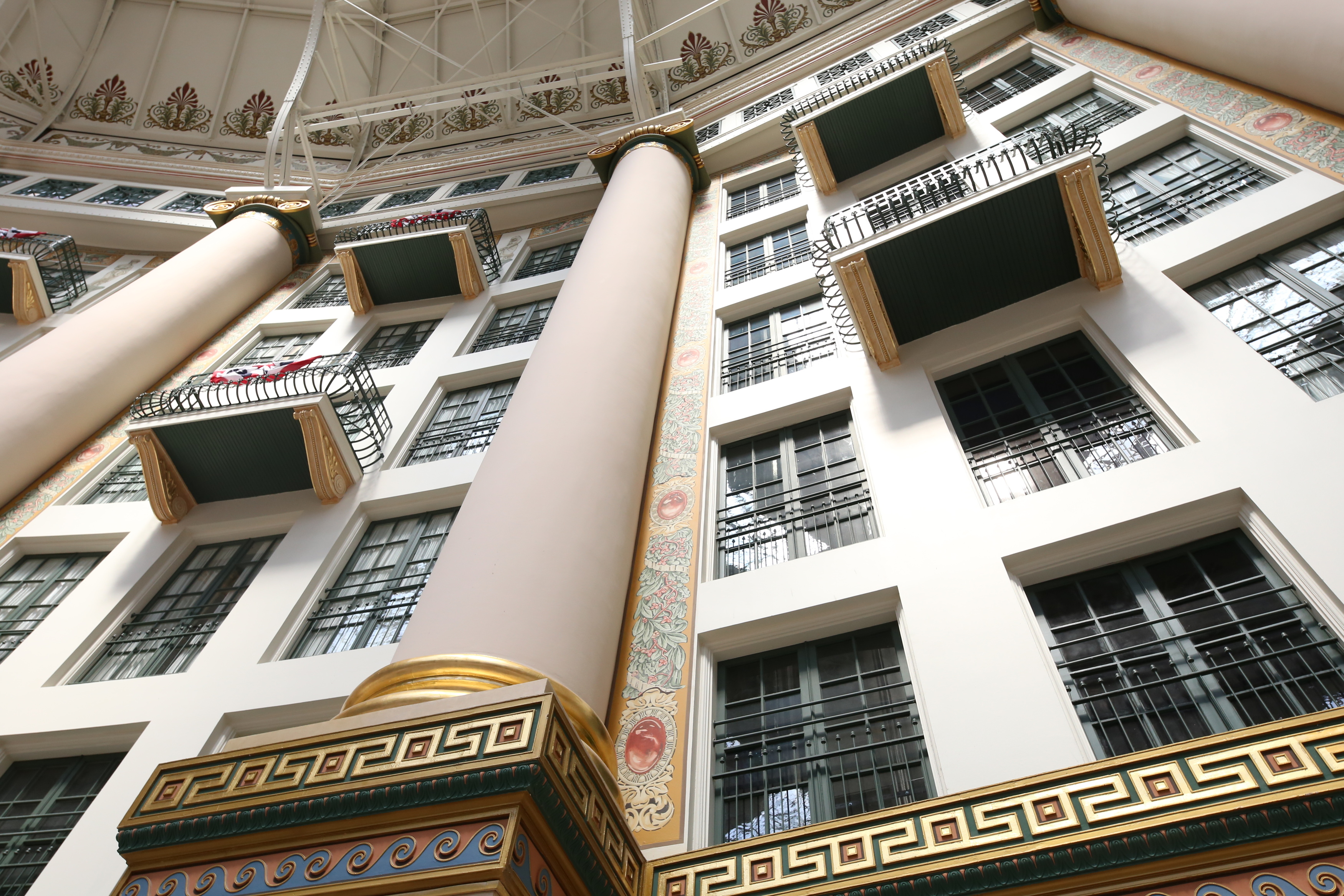 Supporting the dome are 24 truss girders, weighing 4 ½ tons apiece. The girders rest on roller bearings in a steel plate channel anchored atop columns of the hotel — allowing the dome to expand and contract with temperature fluctuations without stress on the hotel’s structure. To make the view appealing to the eye, the steel trusses were painted the same color as the underside of the dome.
Supporting the dome are 24 truss girders, weighing 4 ½ tons apiece. The girders rest on roller bearings in a steel plate channel anchored atop columns of the hotel — allowing the dome to expand and contract with temperature fluctuations without stress on the hotel’s structure. To make the view appealing to the eye, the steel trusses were painted the same color as the underside of the dome.